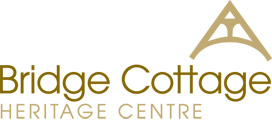Bridge Cottage is a medieval ‘Wealden’ hall house built around 1436. It is larger than usual and contains high quality timberwork suggesting that the house was built for a person of local importance.
 An artist’s impression of Bridge Cottage in 1436.
An artist’s impression of Bridge Cottage in 1436.
‘Wealden’ is the name given to a particular plan of medieval house. The central hall was the main living room, open to the roof with a fire hearth in the middle of an earth floor.
At either end of the hall were ground floor and first floor rooms, the latter being extended out beyond the line of the front wall, known as jettying, making the front of the central hall appear recessed.
The rooms at one end were the owner’s private ‘solar chambers’ or parlour and bedroom and at the other end were ‘services’ or storage rooms and servants’ quarters.
From the front door a Cross Passage led to the rooms on either side and to a rear corridor with stairs to the first floor rooms.
Bridge Cottage was built using a framework of oak timbers held together by complex joints and wooden pegs. The walls between the oak posts were filled with wattle and daub, thin hazel branches woven around small oak posts and covered on both sides with a clay and straw plaster. This way of building used materials available locally and was relatively lightweight but gives good heat insulation and is extremely durable if looked after well. There are still original panels of wattle and daub in Bridge Cottage now.
An artist’s impression of the hall in 1436 looking south, across the fire hearth and through the open sided cross passage to the service rooms beyond.
Dendrochronology uses the pattern of annual growth rings in wood to find the date of timbers. The growth rings vary in width depending on the climate each year creating a pattern of rings that can be matched to timber of a known age.
This process can give a precise date for the felling of a tree and as the the timber was used green, or unseasoned, this dates the construction of the building.
Samples of wood taken from the original timbers in Bridge Cottage gave a date of 1436.
A combination of changes in fashion and structural problems, possibly caused by flooding, led to the building changing over the centuries. The open hall has been divided up by adding ceilings and two brick chimneys replace the original fire hearth.
The northern end containing the solar rooms was demolished and later replaced by a brick lean-
The outer ground floor walls have been rebuilt in brick, the floor level raised and the front door moved northwards into the original hall. The house was also divided into two properties. The exact sequence and timing of all these changes is not yet fully understood.
Bridge Cottage in 2006.
Over the centuries the Cottage declined from being the grand residence of an important person to two houses crammed with as many tenants as possible. However this decline resulted in many of the original features surviving, instead of being replaced as fashions changed, so there is sufficient evidence remaining to give a clear picture of the original house.


